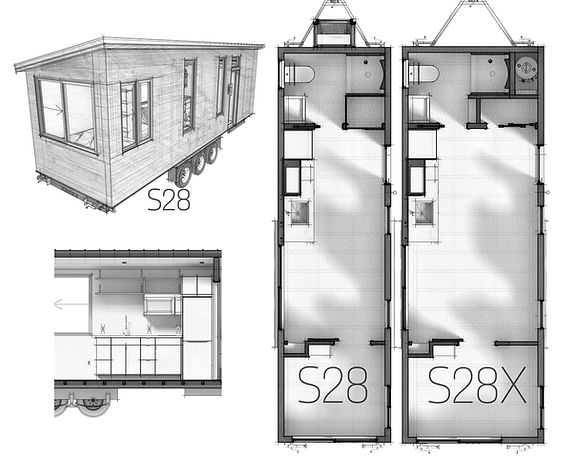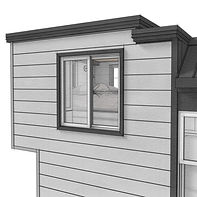
MODELS


CLEAN. SIMPLE.
STUDIO.
The California Studio line of tiny homes are bright, open floor plans with bold window-scapes. Studio homes are all single level, with free space for a variety of uses. Like art, dance, music, yoga, etc, the 'Tiny' Studio is defined by user interpretation. With many available options and high-quality material upgrades, curated specifically for Studio, this California Tiny House line is adaptable to many arrangements.
LAYOUTS
and SIZES
Trailers sizes are on the California Tiny House site are defined by deck-size, not overall size, and do not account for bump-outs or overhangs. Typical total travel widths are 8.5' and 10.5'. Remember: the structure is only as solid as its foundation, and our custom trailer foundations are the best of the best!

The Studio 20 and 24 Models share the same basic open-concept layout. The major difference is the 24, besides being 4 feet longer, adds a vanity cabinet, bathroom storage (or w/d with storage above). Approx 2ft get added to the both the bathroom and the living space.
STUDIO 20/24

In the 10ft wide versions (20X and 24X) the added 2ft of width provides many more layout and use options. in the 24X the large multi-purpose cabinet at the end of the kitchen is removed and wider storage closet is incorporated next to the bathroom. Utilities are re-located from the tongue, simplifying exterior form.
STUDIO 20X/24X

The largest Studio adds storage privacy wall for bedroom, and an alternate window layout. This is also the only Studio with a full-height refrigerator. Bedroom windows become sliding windows, and an additional window is added to the kitchen side.
STUDIO 28/28X

The materials and add-ons in this section were specifically chosen for the Studio Series and will define the style, look, and functionality of your tiny house.
All of the options in this section apply to (almost) all Studio models. For layout options, see Layout and Sizes above.
STUDIO
OPTIONS
TRIM & DOOR
Trim and Door Color can be selected independently and from the following options:
White or Match Roof/Siding
compliment or simplify
Accent Color
make a statement or coordinate with a theme with select colors or optional custom
Stained Wood*
add warmth and/or a natural element
* We use maintenance-free stainable fiberglass with a large single lite design for entry doors on most models. Think you saw a wood door on one of our builds? It was probably fiberglass :)
exterior:


Board & Batten is the standard exterior siding. Painted marine plywood is very low maintenance, and can be painted a number of select or custom colors. Batten/Grid layout depends on the model, but always has a classic crafted look.
Painted Shiplap creates a visual texture that works well with both modern and traditional designs. White is the standard color for this upgrade, but alternate and custom colors are available.

Cedar Shiplap takes the aesthetic a step further by adding warmth and natural beauty to this popular siding. Clear finished is the standard for this upgrade, but many custom stain combinations are available.
EXTERIOR SIDING


ROOF & METAL ACCENT
Metal Accent transforms the entire architectural look of any tiny house by changing one or more walls/portions of a wall with coordinating metal wall covering. The color is determined by roof color, and accent configurations and metal design differ by model. Most models have a metal accent option, but they are all different. Talk to a California Tiny House team member for more information on metal accent options.
Roof Color makes a dramatic impact on the overall look of the tiny house, especially with the metal accent option. Two standards and two *optional colors available on all models.
Black* | Gray | Charcoal | HawaiianBlue*

Other options are available as add-ons, colors sizes and availability vary.
Bolt-On Awning
either steel or wood/roofing awnings are easily attached after your tiny house is set in place
Removable Entry Stairs
powder-coated steel and composite stairs; if you're not building a deck or installing a trampoline, entry stairs are a great alternative
Removable Tongue
for tight spaces or tidying up a long-term tiny house, the custom removable tongue is a great trailer mod
OTHER
STYLE
Countertop Type/Color
Butcherblock countertops are included (in light, med, or dark-toned finish) and Quartz countertops are available in some models.
Tile Shower/Backsplash
This upgrade adds classic white subway tile to the walls of the shower and kitchen backsplash.
Hardware Color
Nickel finish is the standard material for all fixtures, cabinet/door hardware, with available upgrades to oil rubbed bronze or matte black.

interior:
Board & Batten is the standard interior wall. Painted white as the included color. Batten/Grid layout depends on the model.

Painted Shiplap for interior walls upgrade adds an instant quality look of your tiny house with strong lines and classic design elements. White paint is standard for this option.

Shiplap + Stained Wood Ceiling brings another level to the shiplap upgrade by adding custom stained pine shiplap to the ceiling.

WALLS & CEILING
FLOORING


Vinyl Plank is the included flooring option for the Studio Series. Commercial grade, 100% waterproof, have a 50yr warranty, and a fantastic look/feel. These are some of our favorite vinyl planks from Cali Bamboo, our go-to flooring supplier.
Engineered Wood plank floors are beautifully natural, environmentally conscious, and an extremely strong building option for tiny houses. Like the vinyl options, these curated choices are a perfect fit for all styles in the Studio series.

System options are available as add-ons
Mini Split A/C+Heat
integrated highly efficient climate system that heats, cools and dehumidifies
Appliance Upgrades
Most Gallery/Studio homes include 2 burner cooktop and micro-hood. See avail options in pricing form.
Washer/Dryer Combo
vented complete combination system where clothes go in dirty and come out clean & dry
Compost Toilet
for houses that cannot connect to the sewer system or blackwater tank
SYSTEM
STUDIO
PRICING
Start by selecting a model and choose options below for both *included* and upgraded option pricing. You can scroll up to check models and options.
After clicking the SUBMIT button, we will receive your customizations. Within 3-5 Business days, we will review your information, confirm availability, and check the production schedule. If you want to make changes to your tiny project, you do not need to submit another build request. Choices and pricing are not final and may be changed with CTH team members after we initiate the order process. After confirmation of all choices, substitutions, and/or custom requests we can finalize your tiny house contract and start building!
exterior:
interior:
Base Price:
Total*: $
######
*This is not a quote. Taxes, delivery, and other fees may apply.
** Indicate Included Options
** Indicate Included Options
STUDIOOPTIONS
To submit current model choices and initiate ordering process, please fill out Build Request form below. Allow 3-5 business days for review/reply. The model or any options may be changed after we contact you, and we can discuss any custom requests. Thanks! -California Tiny House
Your Build Request Has Been Sent!
An error occurred. Please fill out all fields.
Base Price | User Exterior Walls S ext Wall Price | User Trim S TrimPrice | User Door S DoorPrice | User Roof S Roof Cost | Metal Accent S Metal Accent Price | User Mini Split S mini price | User Awning S Awning price | User Entry Stairs S Ext stairs price | User Flooring S S Floor Price | User Interior Wall S Interior Wall Price | User C Top S Ctop Price | User Hardware S Hardware Price | User Toilet S Toilet Price | User Appliance S Appliance Price | User W/D Combo S W/D Price |
|---|---|---|---|---|---|---|---|---|---|---|---|---|---|---|---|

























